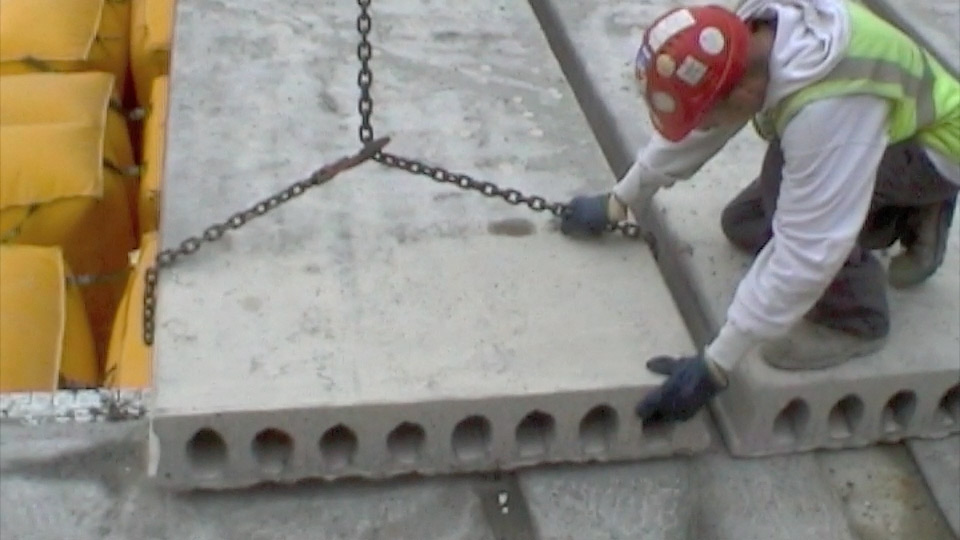Basement slabs
As with most of this build, many commercial building methods, materials and methodology had to be incorporated.

As with most of this build, many commercial building methods, materials and methodology had to be incorporated. These are 8m long Hanson 200mm hollow core concrete plank beams which are 1.2m wide, being craned into position over the base floor. This was repeated every time that the next level of walls were put up. Only when we created the floor which was eventually covered by earth did we upgrade the beams to 300mm thick units. The panels give huge thermal mass to the house, enabling it to store massive amounts of passive solar gain. Also due to the huge lengths / widths, no internal walls were necessary , creating large wide 7m uninterrupted rooms, for a truly open plan feel.

